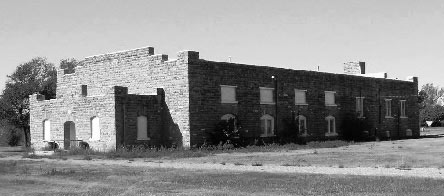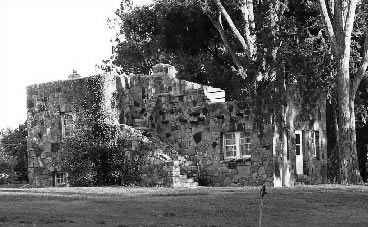WPA Rustic

Two Buttes Gymnasium (5BA.1146) in Baca County differs little in plan from WPA Modernist versions, but its use of locally quarried, rock-faced sandstone identifies it as WPA Rustic.
Rustic architecture is typically associated with mountain-area tourist lodges and the buildings and structures constructed by the National Park Service (NPS) and the U.S. Forest Service (USFS). The NPS played a prominent role in promoting this style or method of design, not only through its association with Civilian Conservation Corps projects, but also with the issuance of several publications in the 1930s. The NPS published a three-volume study of Rustic park and recreation structures in 1938 written by architectural consultant Albert H. Good. Many of the period publications, or the designs of the structures within, were the creations of Herbert Maier. Maier was the architect/landscape architect who headed the NPS district that included Denver. Through the development of the NPS’s design philosophy, he played a key role in promoting the principles of Rustic park architecture during the 1920s and 1930s. Maier assembled design booklets containing examples of features built in a variety of national, state, and local parks, with the explicit intent these designs not be copied but instead adapted to the local topography, conditions, and cultural influences. He expected variations and diversity based on each site’s unique cultural and natural history. The designs were therefore united by principle, not by architectural prototype.

The caretaker’s residence at Willow Creek Park in Lamar, Prowers County, shows the influence of both WPA Rustic park architecture and the Pueblo Revival style.
Maier’s principles were based on the use of native materials, and indigenous or “frontier” forms and construction methods. This design philosophy coincidentally meshed with the goals of the WPA relief work program. His basic design principles included: screening; the use of indigenous and native materials; adaptation of indigenous or frontier methods of construction; construction of buildings with low silhouettes and horizontal lines; the avoidance of right angles and straight lines; and the elimination of lines of demarcation between nature and built materials. For sites unable to sustain plant screening or where it was impossible to hide the demarcation between a site and the building’s foundation, he recommended designs with low silhouettes and horizontal lines, a low-pitched roof, and colors that blended with the natural surroundings. Linda Flint McClelland notes in her study of NPS architecture that Maier believed, “using indigenous or native materials, however, was the ‘happiest means of blending the structure with its surroundings’ and was the characteristic that popularly defined ‘rustic architecture.’”
Rustic architecture was meant to provide simple pragmatic solutions, following both function and nature. Federal relief buildings were also simple and functional. The use of native materials in many instances may have been an adaptation of necessity and not choice, but it resulted in buildings and structures reflecting their natural surroundings. The NPS’s principle of adapting indigenous construction methods (including the use of primitive tools) also coincided with Depression-era goals for relief construction projects. The WPA sought to put as many people back to work as possible. This meant using hand tools or hand labor instead of power tools or equipment. Both in NPS Rustic and WPA construction, hand labor affected the patterns of masonry and design of buildings, bridges, and culverts.
The use of locally available construction materials in the national parks was intended to help structures blend with nature; in WPA projects, local materials were used due to federal employment and economic policies. Under both construction programs, the exterior appearance of buildings varied by locale. Maier strove for just such local variation in developing his design principles; his greatest fear was that all “rustic” buildings would look alike. Designs were meant to be adjusted for local topography, geology, and cultural influences. In dry areas with an abundance of rock, stone construction with little wood was appropriate. Each stone type required different quarrying and masonry techniques. These variables resulted in a variety of external appearances within Rustic architecture.
A key distinction between Rustic style architecture as practiced in most national parks and WPA Rustic resources is the demarcation between the building and the landscape. The flat, treeless plains of eastern Colorado afforded limited opportunities to screen or “plant out” the base of buildings. Utilizing natural contours, when there are virtually no contours, was also impossible. Most of these buildings employed horizontal lines, flat roofs, and native materials, but many still stand out in their landscape setting. However, when one views the Rustic WPA buildings of southeastern Colorado in comparison with the Moderne concrete examples in the east central counties, the application of Rustic architecture principles becomes evident.
